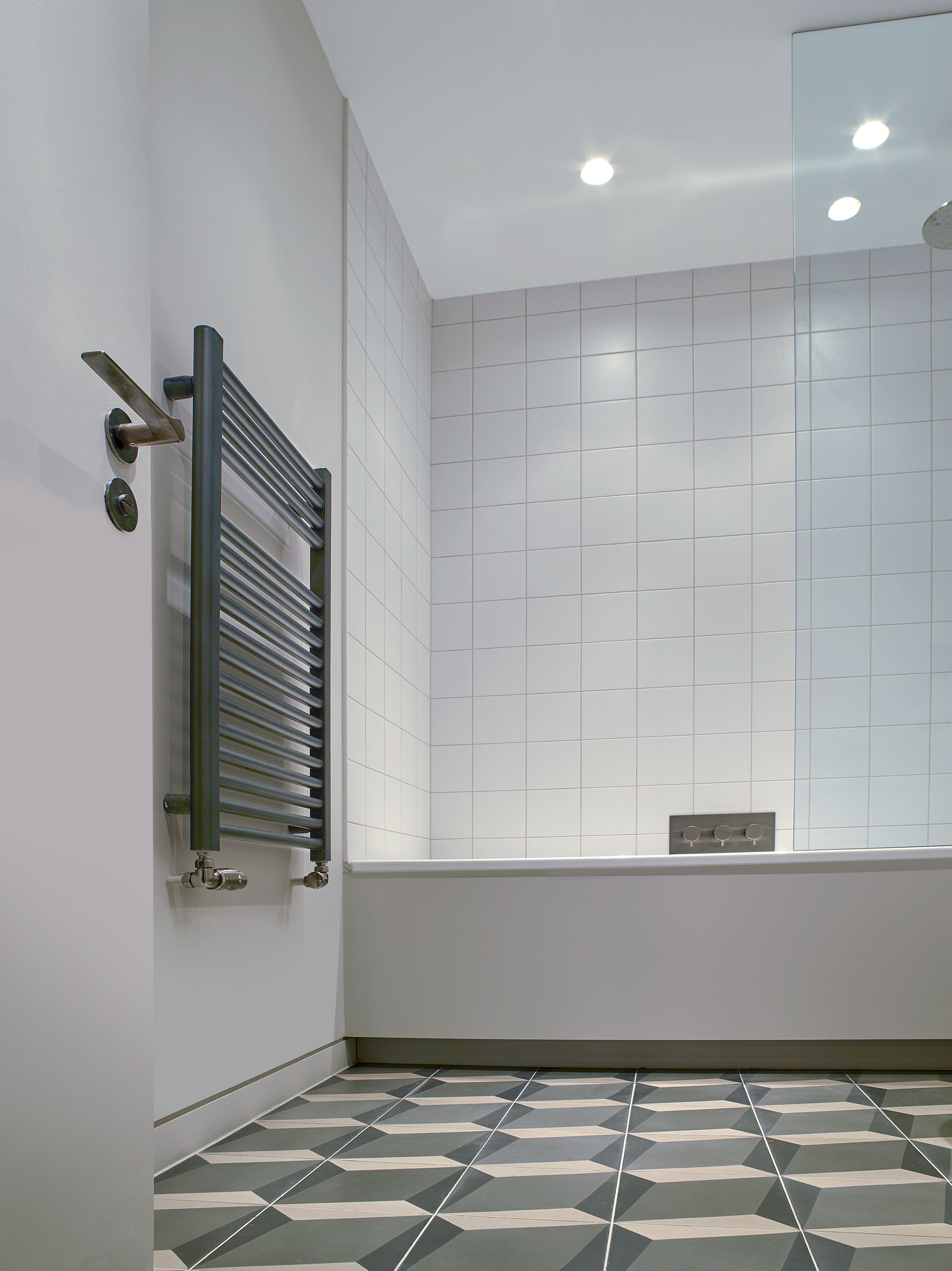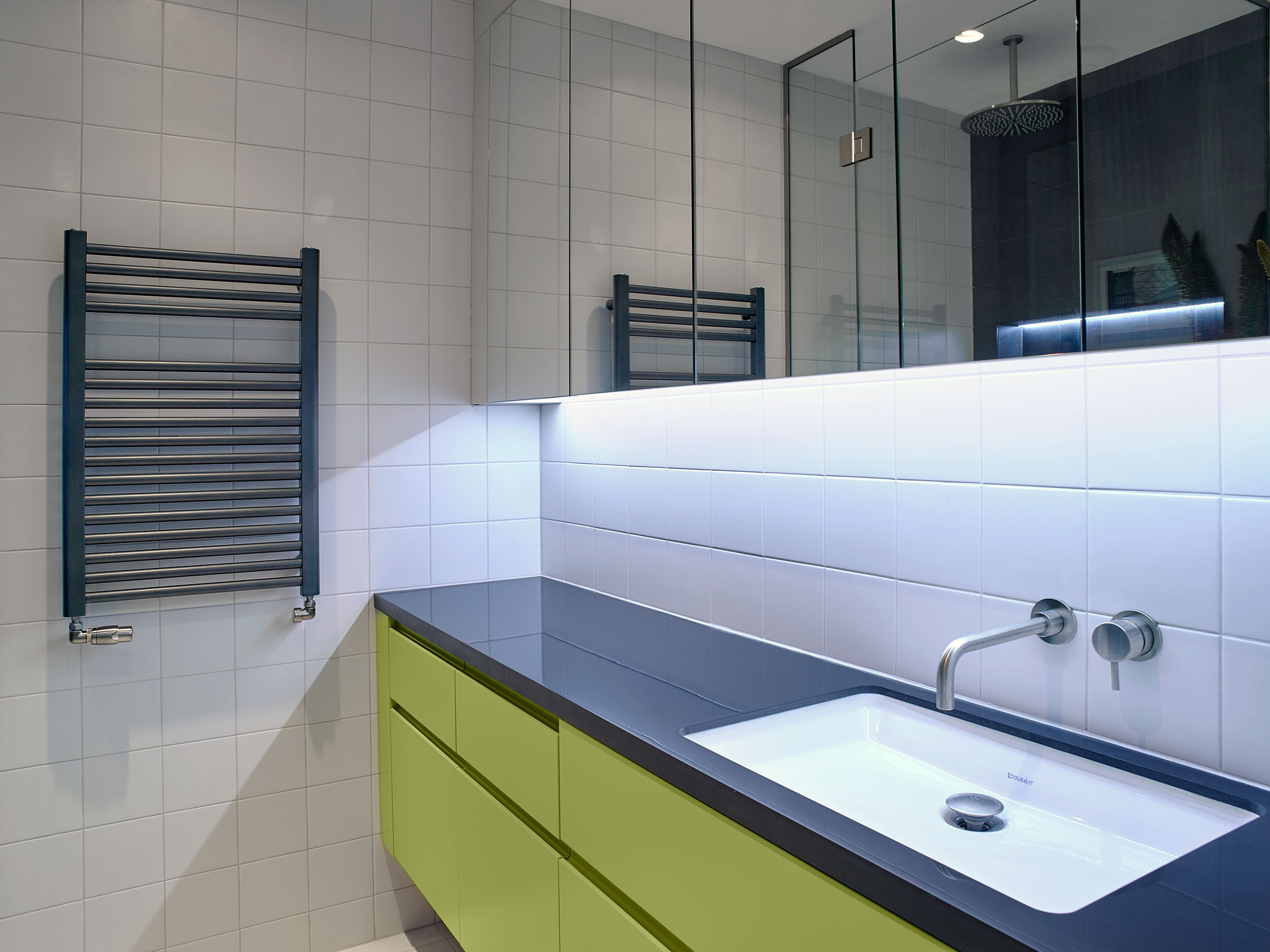

















Studio HE was commissioned by a private client to completely refurbish their newly-purchased 2 bedroom, 2 bathroom property, on sought-after Bermondsey Street, London. The client's brief was to have a second home with a wow factor, and a strong emphasis on colour. The space needed to accommodate a flexible work space, plenty of storage and to be able to grow with the family over time.

The original property was a rabbit warren of doors all leading from a generously proportioned entryway with no natural light on three sides of the property. To maximise the light in these areas we enlarged and heightened the doorways allowing light from the glazed rooms to flood in. A strong dark green matt paint was chosen for the entryway, anchoring the space as the nucleus of the property, and inducing a feeling of comfort and cosiness (almost womb-like) on arrival in the property – a contrast to the hustle and bustle of London life outside. Light washed oak flooring and pale chalky walls throughout the remainder of the property help to balance the more extrovert colours and textures used elsewhere.

Viewpoints formed an important part of the property's design. Internally it was important to balance each room's colour/identity so that with all doors open, the property would be coherent as a whole. Placement of trimless ceiling downlights help to navigate the eye from one room to the next,

In the relatively small kitchen (with no natural light), we were keen to maximise the light and usability, but also to keep it playful. We used a bold blue rubber-like tactile material on select feature cupboards.

This high-performance smart material sits alongside natural birch ply, matt off-white tiles and concealed LED counter lighting to help lighten the space, creating a fun and unique environment to cook in.

The master bedroom was given more generous proportions, the space reconfigured to maximise usability.

The master en-suite shower room is kept simple and functional with a pop of the client's favourite green on the joinery.

The jewel in the property is a bespoke joinery piece which starts in the entryway (where it acts as jacket/shoe/guest storage), extends in to the living area and unfurls into a generous desk space. In total > 12 meters of bespoke ash and oak joinery with bespoke antiqued brass metalwork.

To mirror the elements of playfulness in the property, Studio HE referenced colours used elsewhere, internally within drawers, and externally as five coloured panels - a sort of hide-and-seek, interactive Rubik's cube.

The joinery panels can be removed in time should the clients wish, leaving the grown-up, refined ash finish behind.